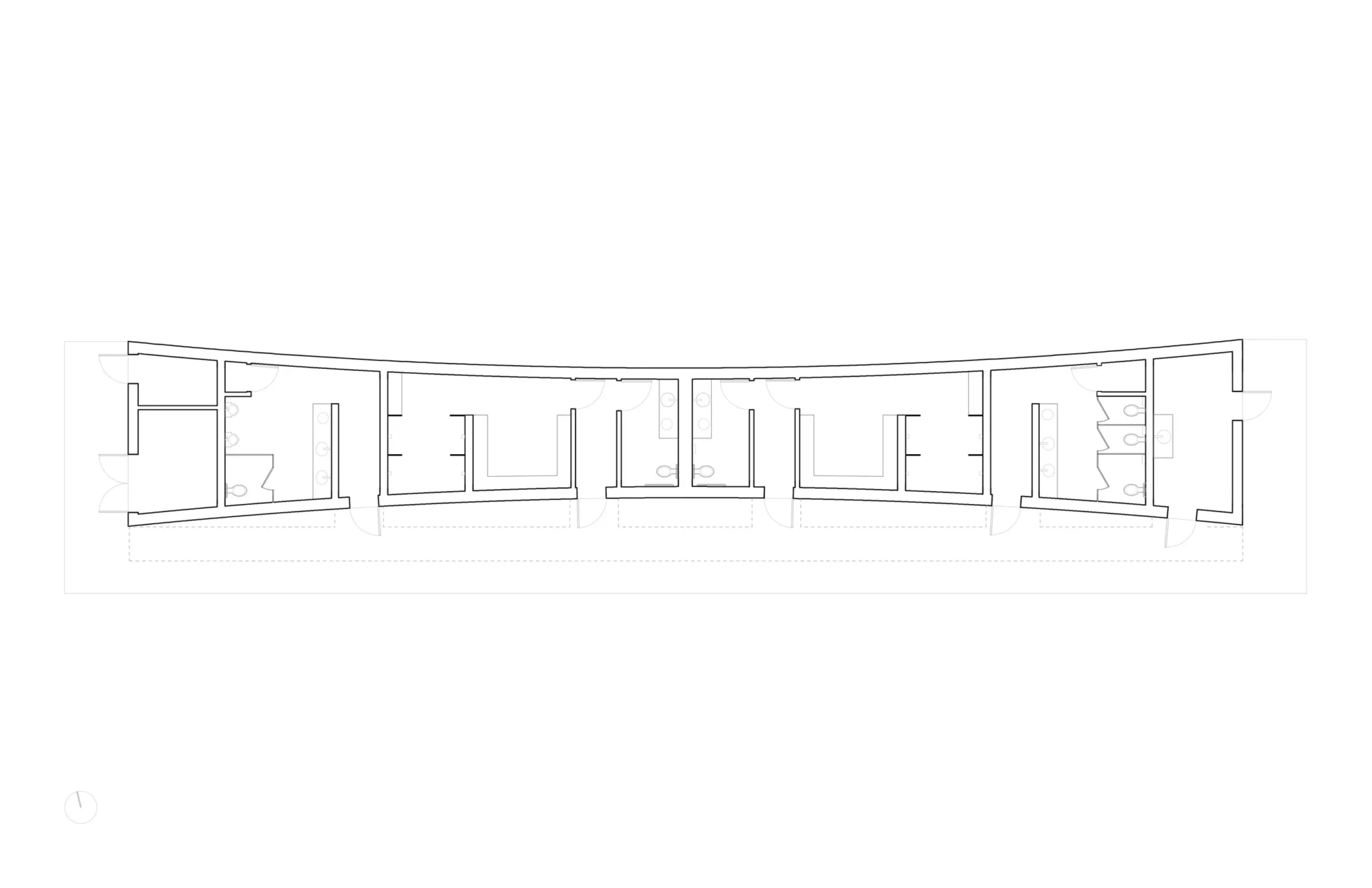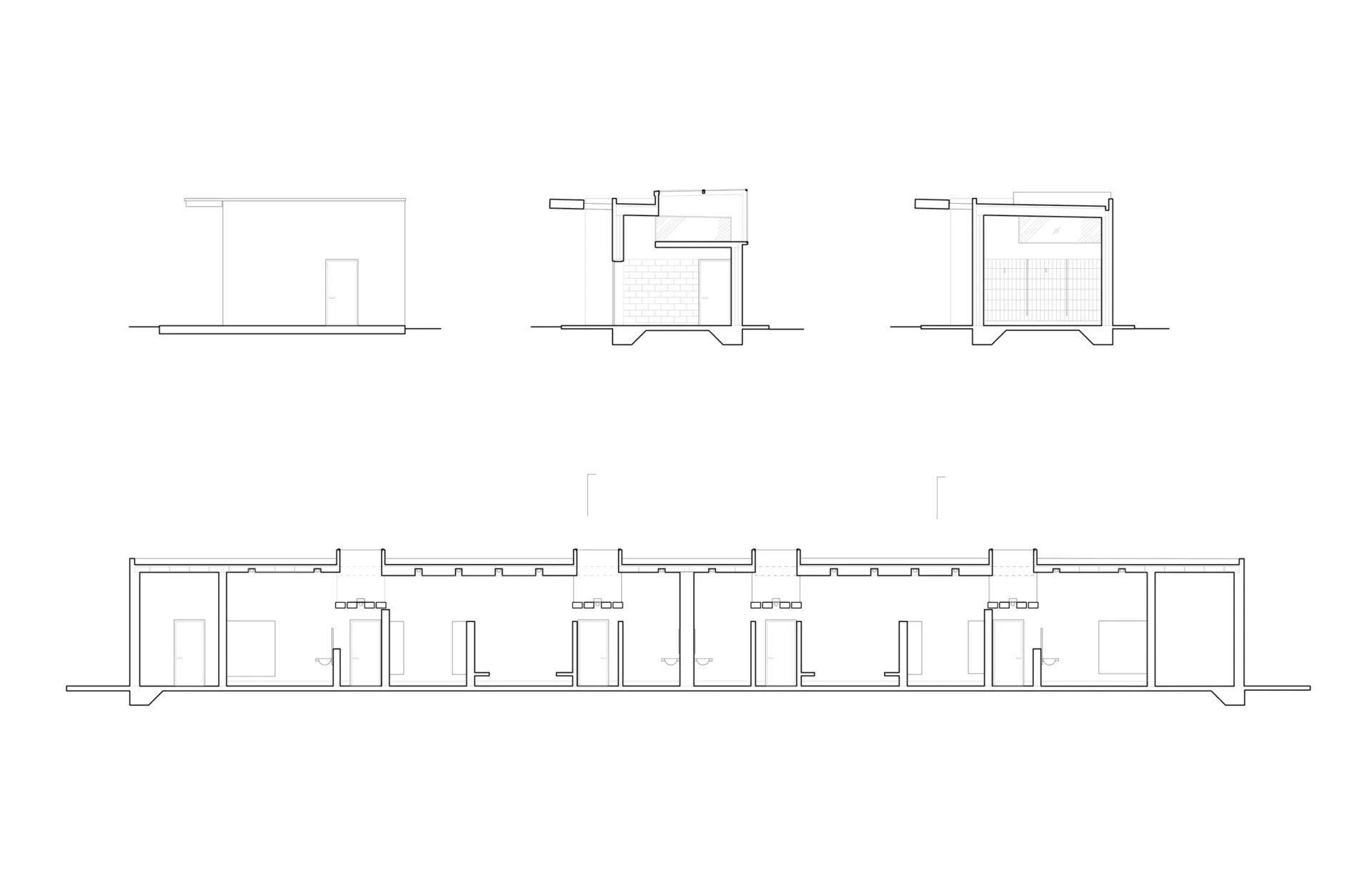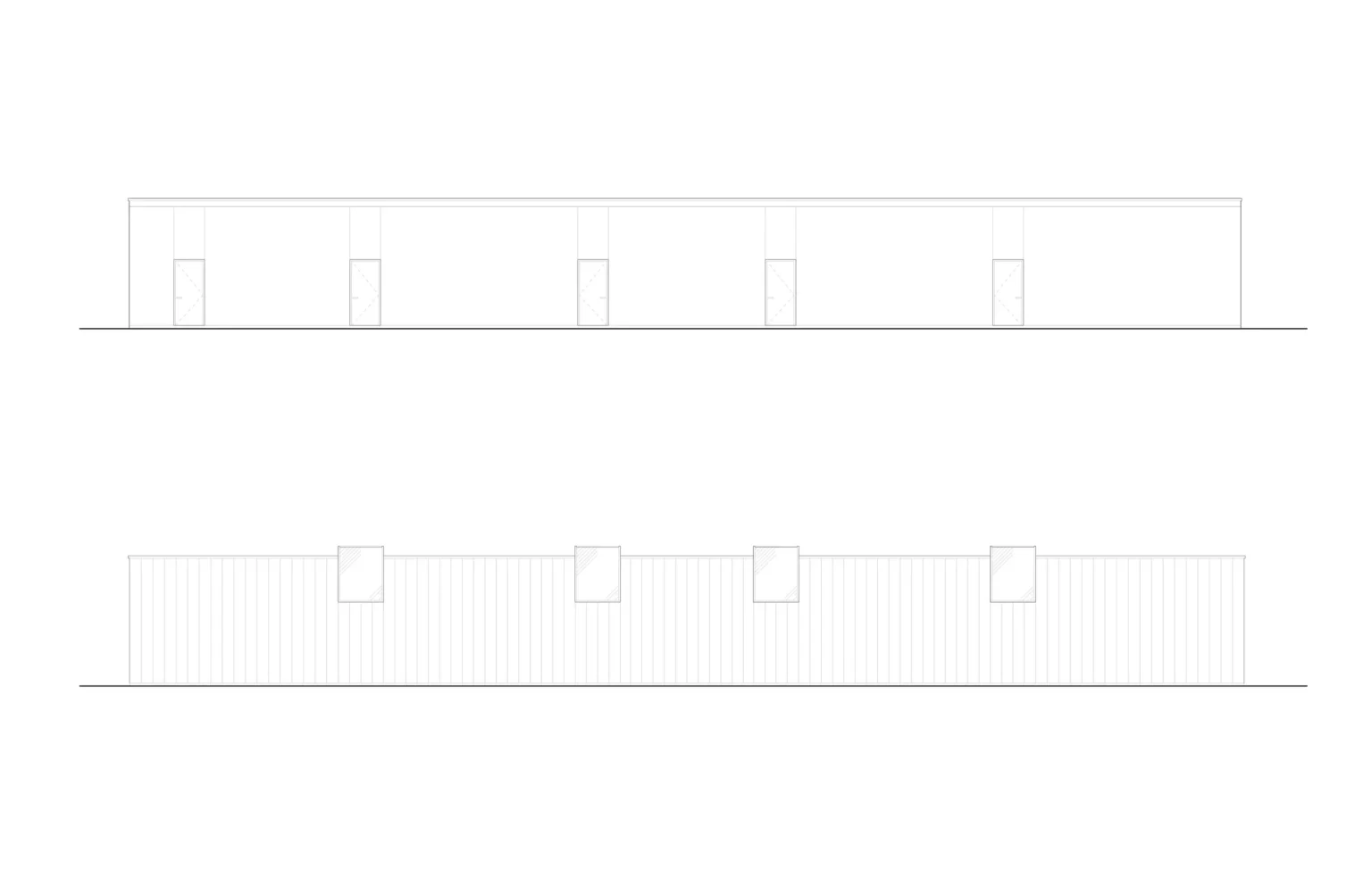
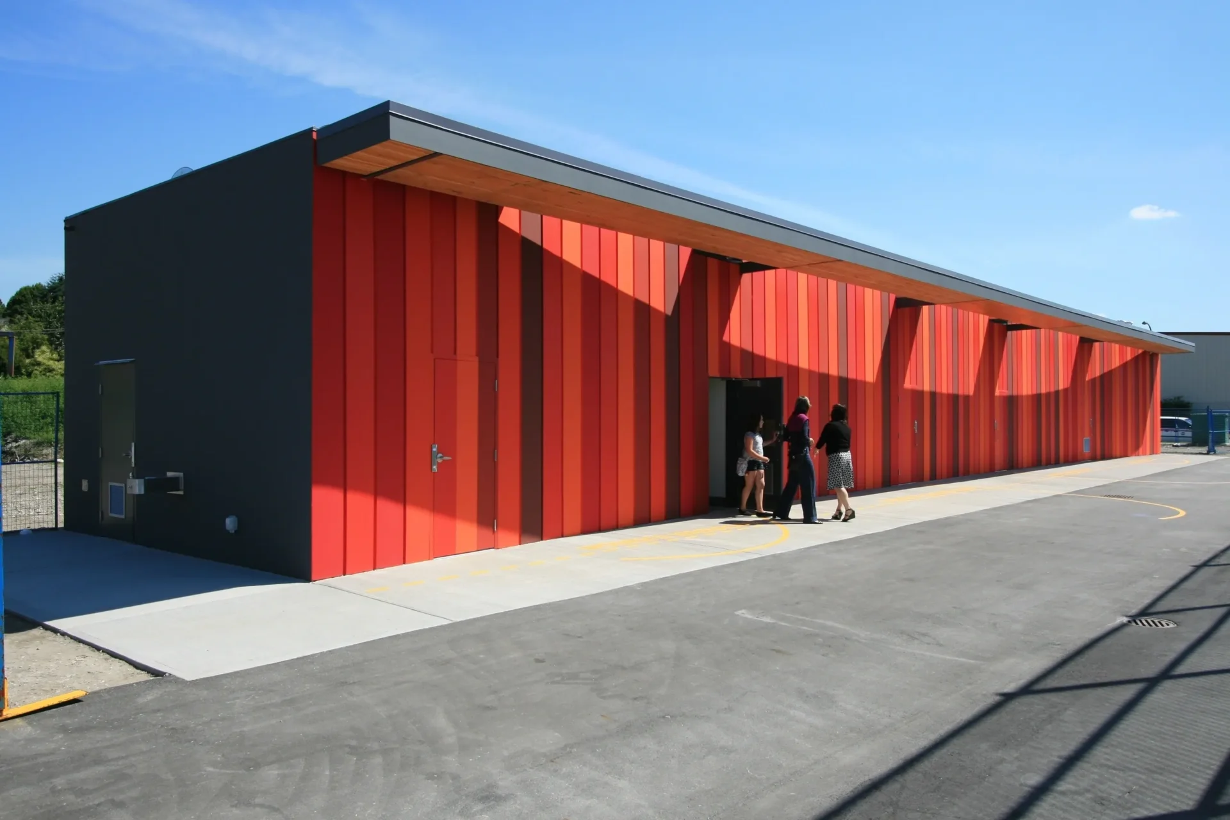
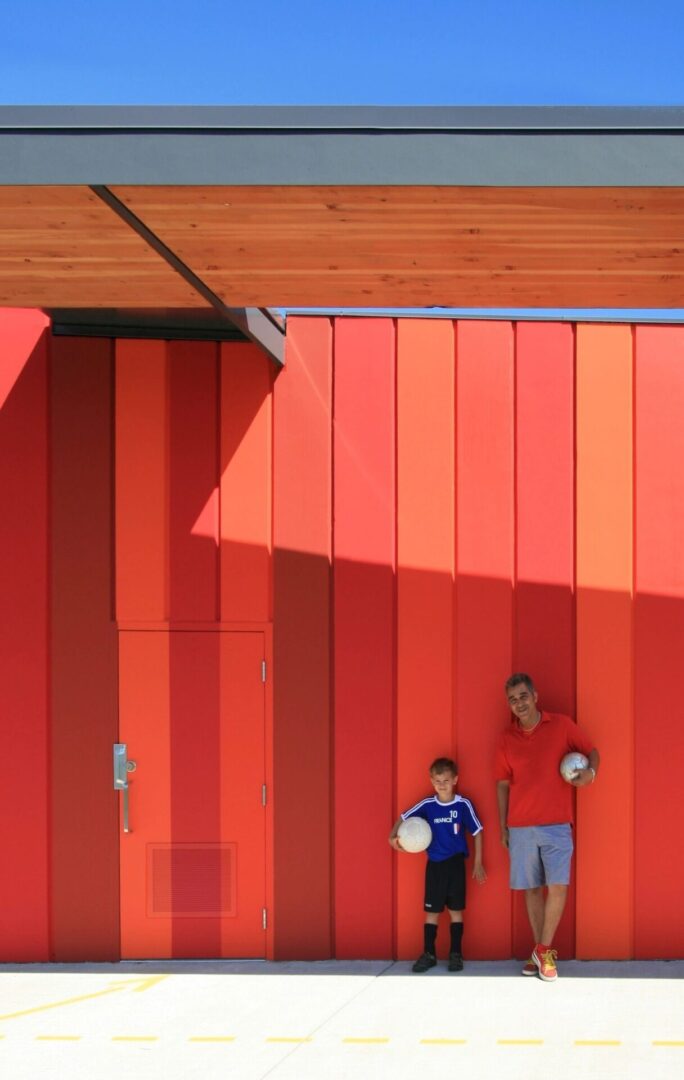

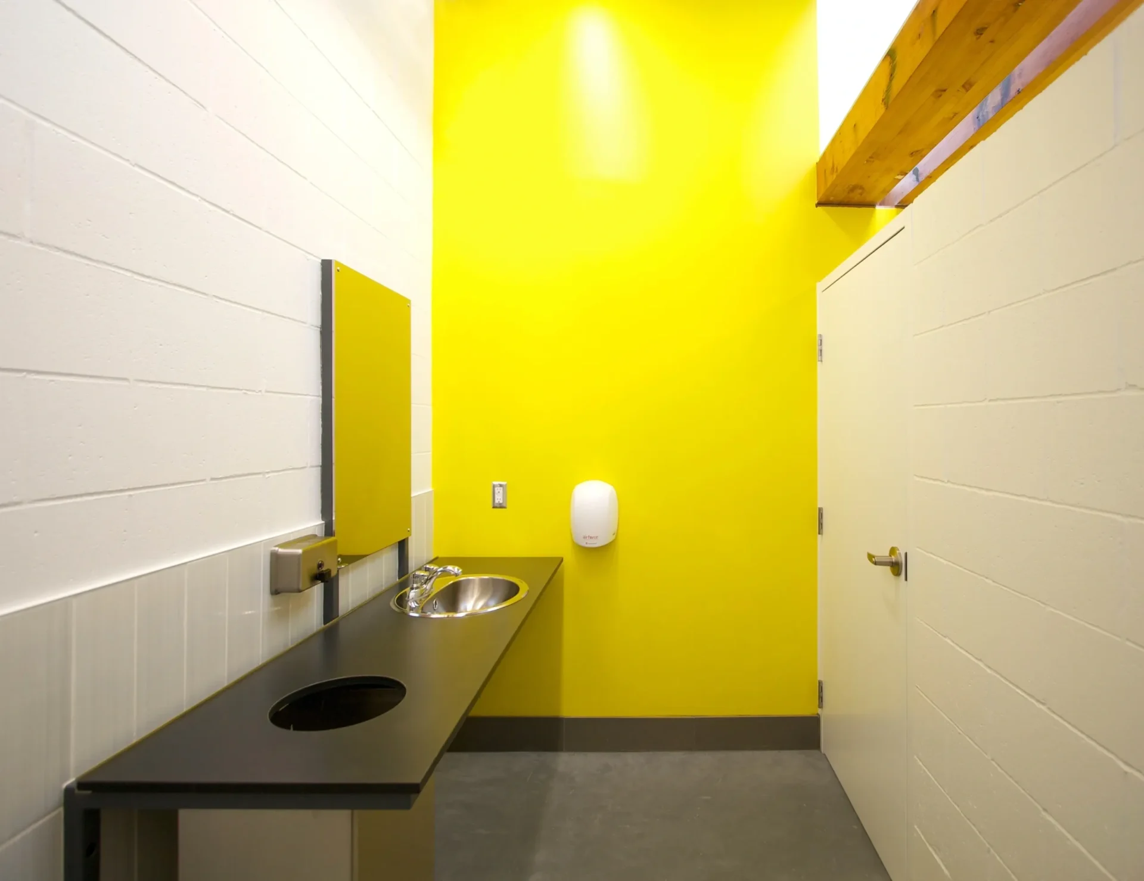
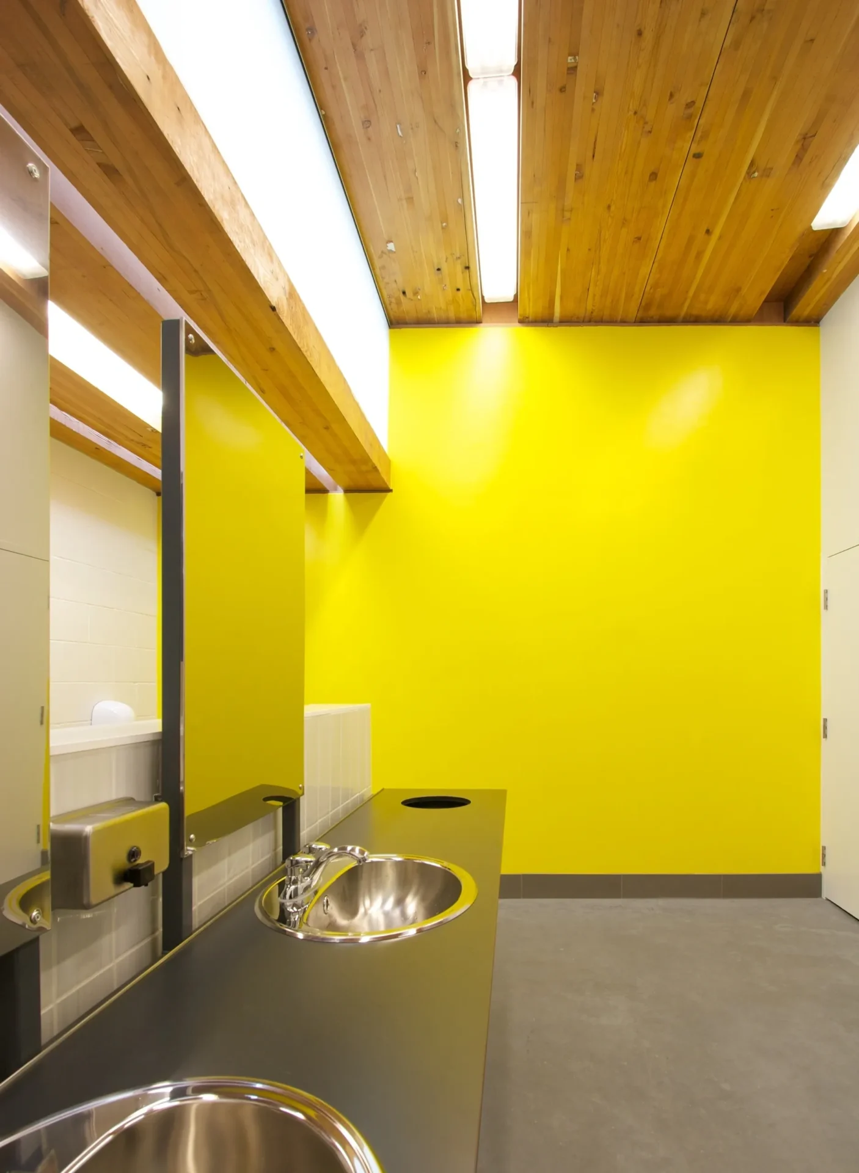
The Trillium Park Fieldhouse in Vancouver provides infrastructure support to two artificial turf sports fields to its south and a small passive park to its north. At 1,700 square feet, the building contains washroom, change room and shower facilities as well as a small staff room. Acting as a wall in the open landscape, the long narrow building divides the site into two types of outdoor spaces—active sports field and leisure green space. Within the vast, flat industrial context, the field house offers a degree of definition, containment and separation between the active and passive parks. In response, the building form deflects subtly on its two long faces, becoming concave on both the north and south sides under the implied force of the adjacent uses.
Through the reuse of its building materials, the demolition of one Vancouver park board facility contributed to the construction of a second. Soon after being commissioned to design a new field house for Vancouver, we learned of the pending demolition of the nearby Mount Pleasant Community Centre—a building with wood glulam beams supporting its roof. This began a design process and a study of contrasts beginning with bringing together old and new.

