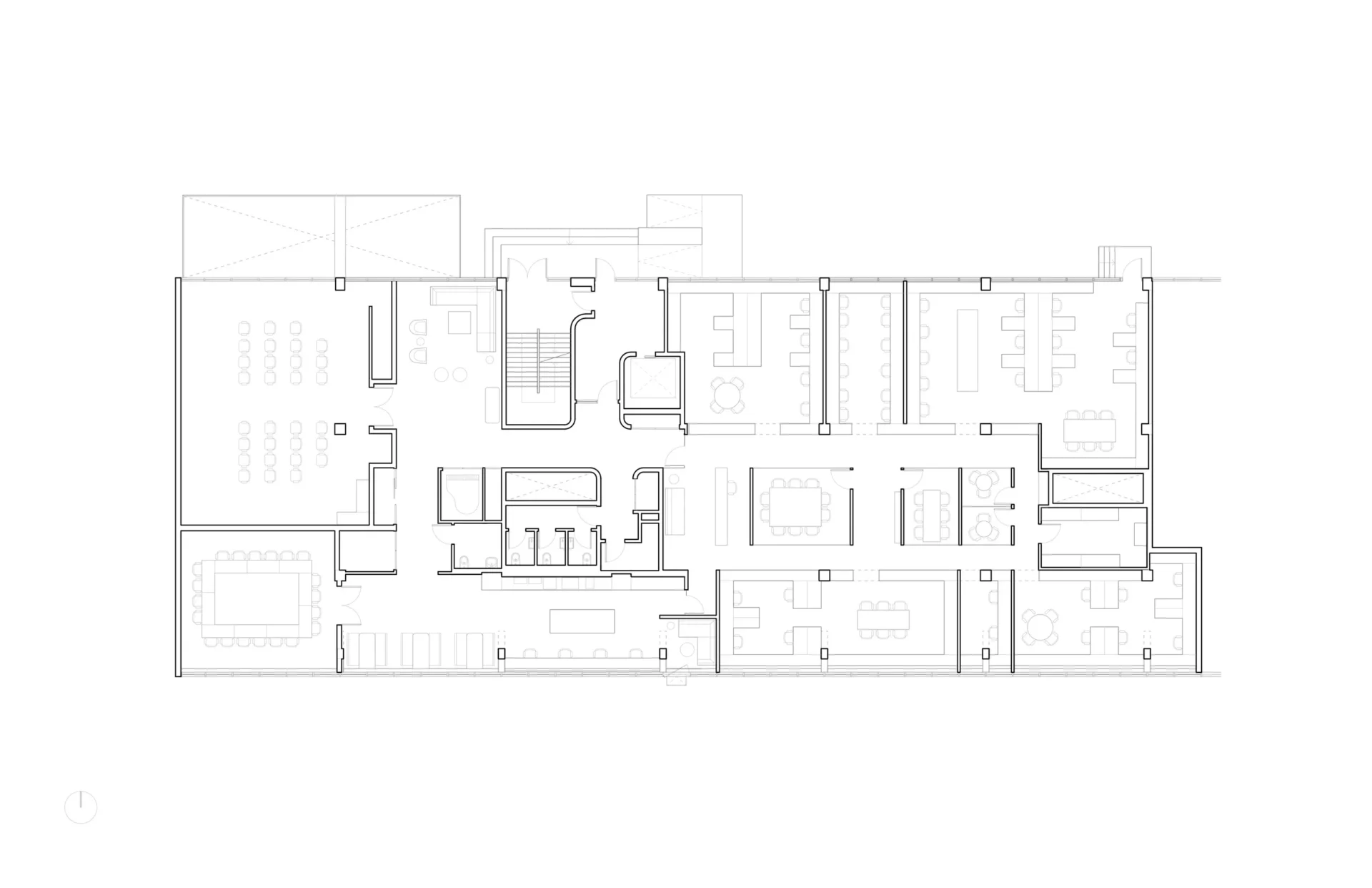
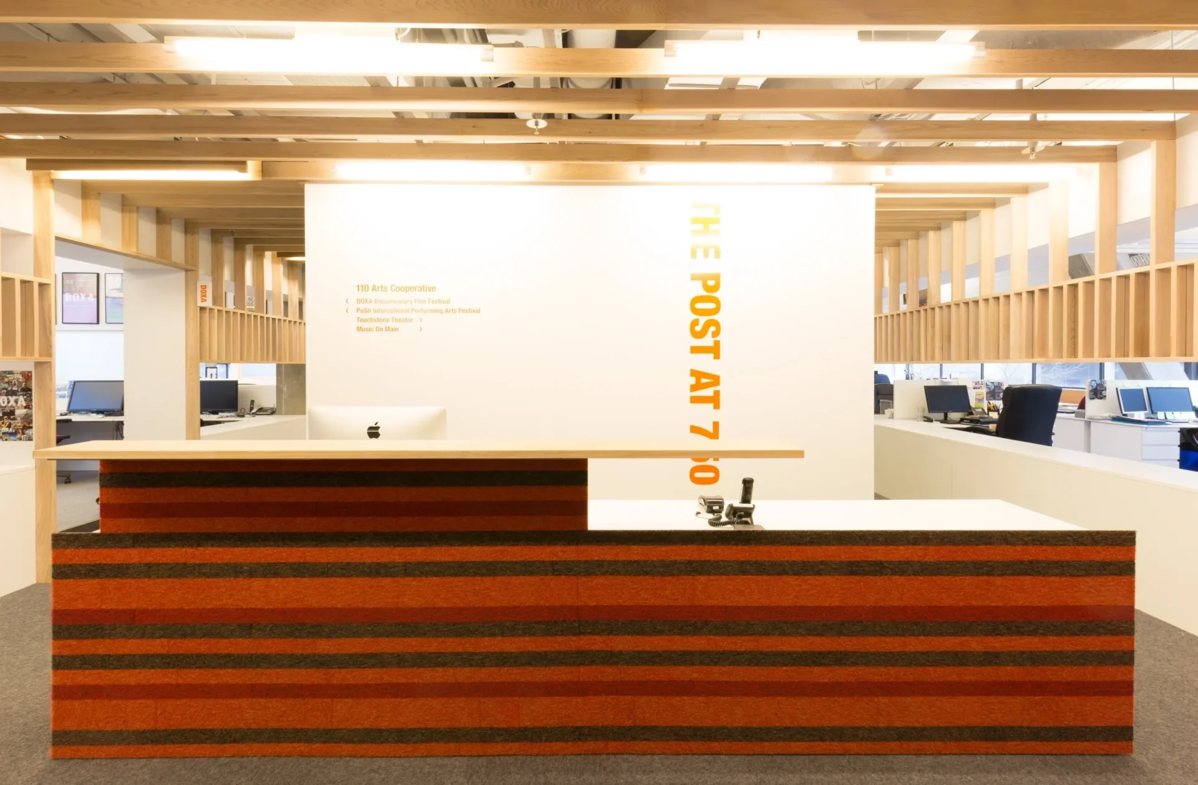
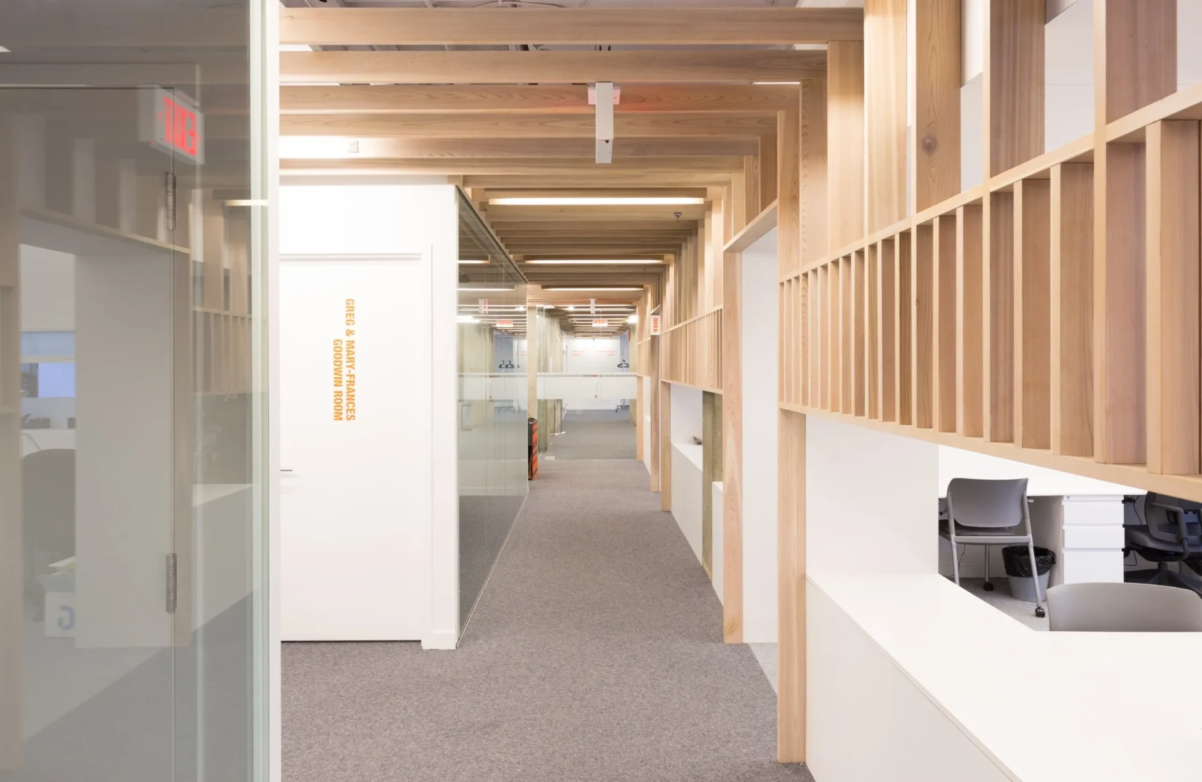
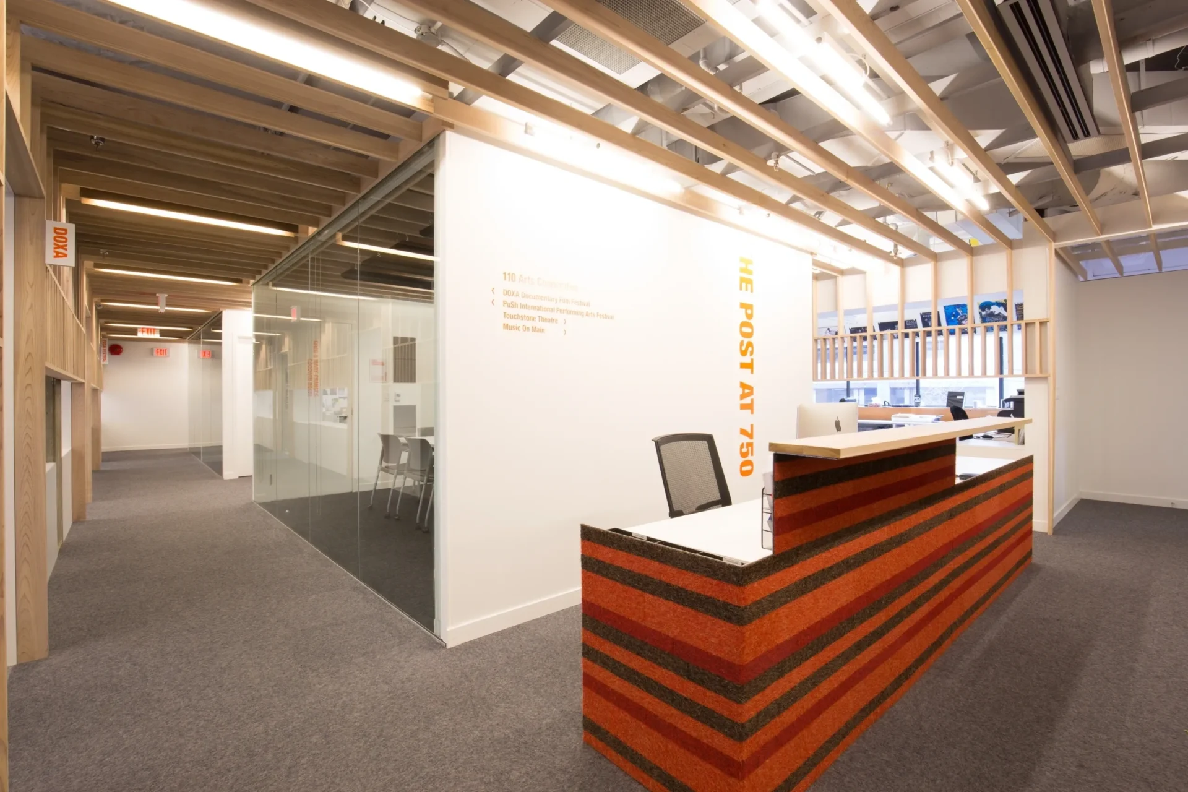
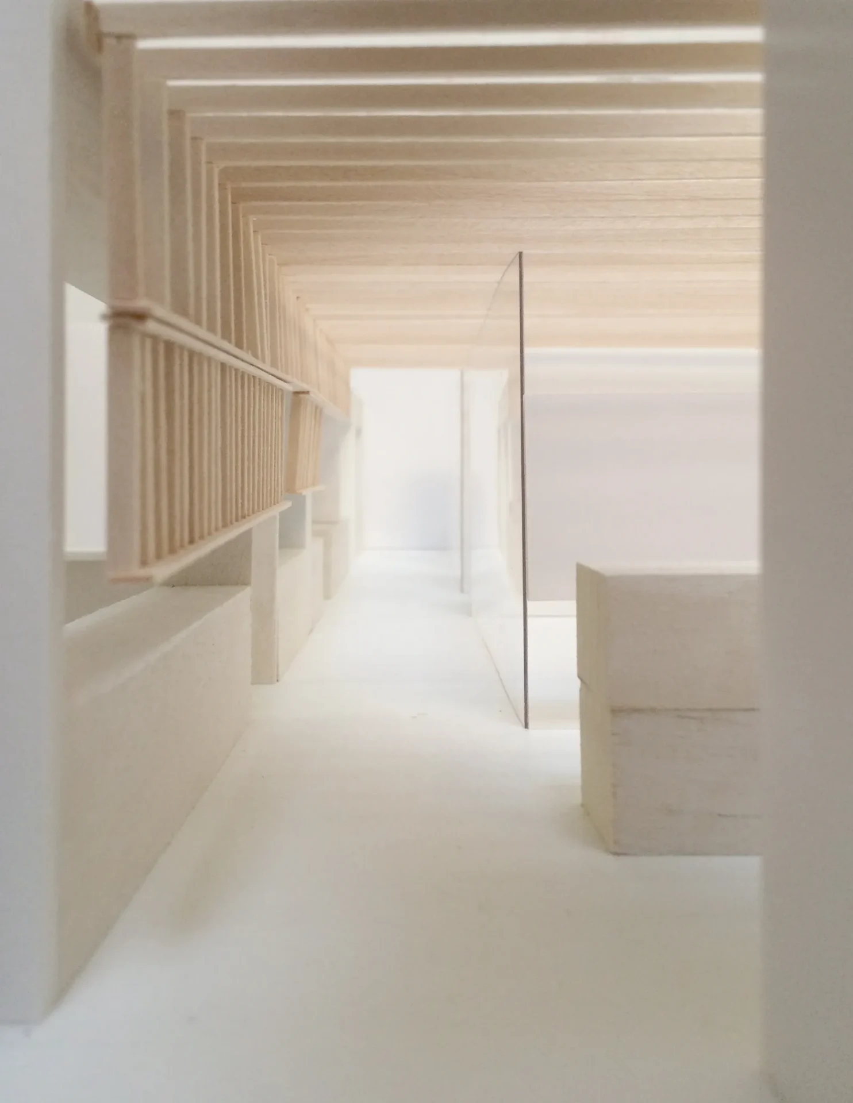
A co-operative of four collaborative non-profit arts organizations collectively established this Vancouver cultural facility. Doxa, Music on Main, Push International Performing Arts Festival and Touchstone Theatre came together to lease, develop and operate 'The Post at 750'. The group refers to a 'fifth tenant' as a significant partner in its success - the broader local arts, cultural and creative communities that participate through the social enterprise business model that provides the needed ongoing support.
The City of Vancouver holds the head lease for an entire floor in the downtown CBC building, and through a selection process, provided the space along with a project grant to the co-operative of non-profit organizations. Occupying the original 1975 wing of the building, The Post at 750 is divided into two parts: an office section to the north that houses the four organizations' offices along with reception, meeting rooms, flex office space and a hot desk area; and the community section to the south which, along with the shared facilities of kitchen, washrooms and lounges, contains two studio spaces/ rehearsal rooms that are used by the co-operative and are made available to other local arts groups.
One enters The Post directly from an elevated plaza arriving mid-plan, between the office and community wings. The office section is functionally organized while providing a delicate balance between a desire for a shared open office structure and a need for distinct individual identity for each group with a degree of visual and aural separation. This demanded calibrated design moves when addressing sight lines, acoustics, circulation, buffers and overall distribution of spaces within the floor plate. The community section is relatively open providing many social gathering opportunities adjacent to the two enclosed and acoustically sealed studio spaces. While each organization had very specific and important individual needs, there was also a generous spirit between the four groups that allowed us to enter into an open and collaborative design process with them.
Our biggest and most interesting design challenge had to do with the matrix related to the office requirements. Four organizations, various meeting rooms, flex space, hotdesks and reception had to be pragmatically arranged capitalizing on what the shell space had to offer-a relatively narrow floor plate with continuous glazing on both of its long sides. Reception and collaborative spaces ( circulation and meeting rooms) occupy the middle zone and the desk spaces are arranged along the two sides, closest to the windows for daylight. Each organization was a different size and had a unique schedule for seasonal staffing expansion and contraction needs as well as long term growth projections. These numbers created a puzzle requiring a nuanced layout of office spaces and workstations that allowed for change while maintaining a clear sense of spatial order and flow as a whole.
Virtual transparency is maintained across the entire floor plate from east to west owing to the fact that the sides of the meeting rooms are entirely glazed (with blinds) and the circulation zones are separated from the office areas only by screens. This allows maximum daylight to spread across from both sides as well as ensuring visual connection between the various groups. The boundaries between the organizations to their north and south are more enclosed, though flexible, and also buffered by the flex and hot desk spaces. This allows each organization to occupy the intermediate office spaces based on their seasonal needs. The dividing walls incorporate filtered operable windows to allow that boundary to either separate two organizations (when the neighbour fills the flex space), or to open up (when the flex space gets absorbed by the same organization). In a different manner, the screen defining the circulation path is also very specifically articulated. Its height, depth, and spacing allows for visual transparency while people are seated; and while it can be easily communicated through, it appears quite opaque when one is simply walking past.
The Post at 750 provides a critically important cultural facility for the collaborating organizations, while encouraging multiple connections among all of the members and with the much broader local arts community.
Vancouver, BC
